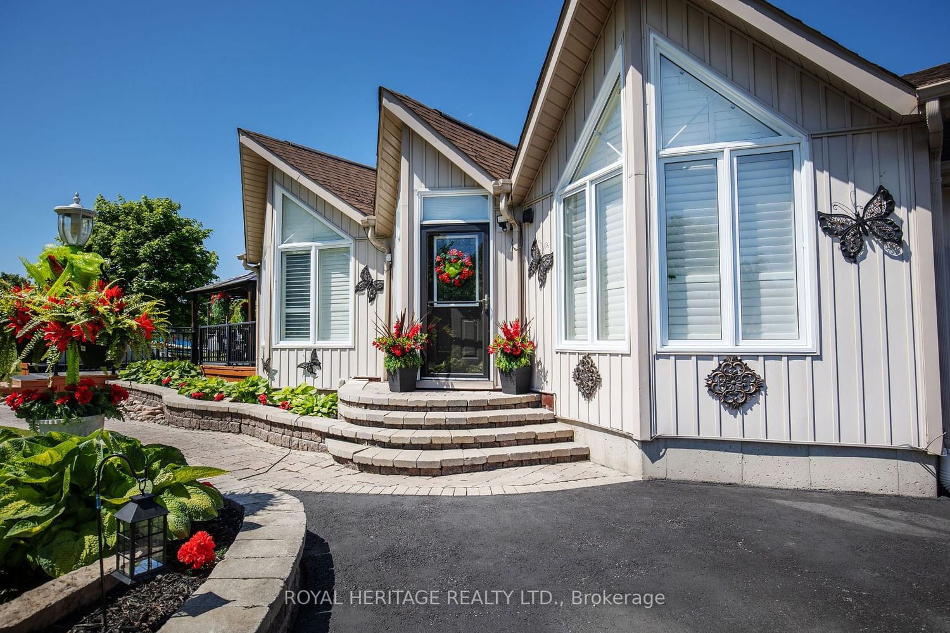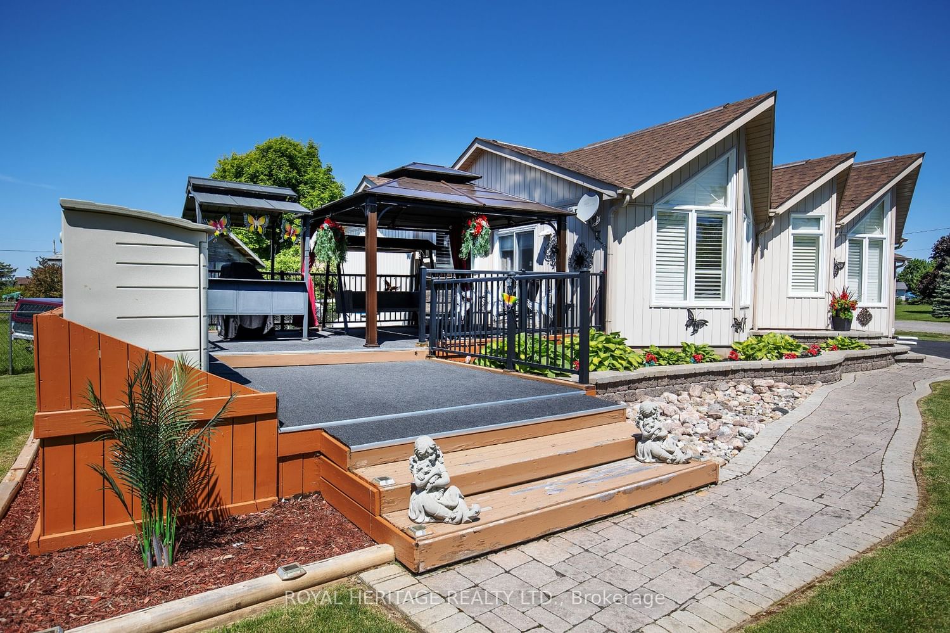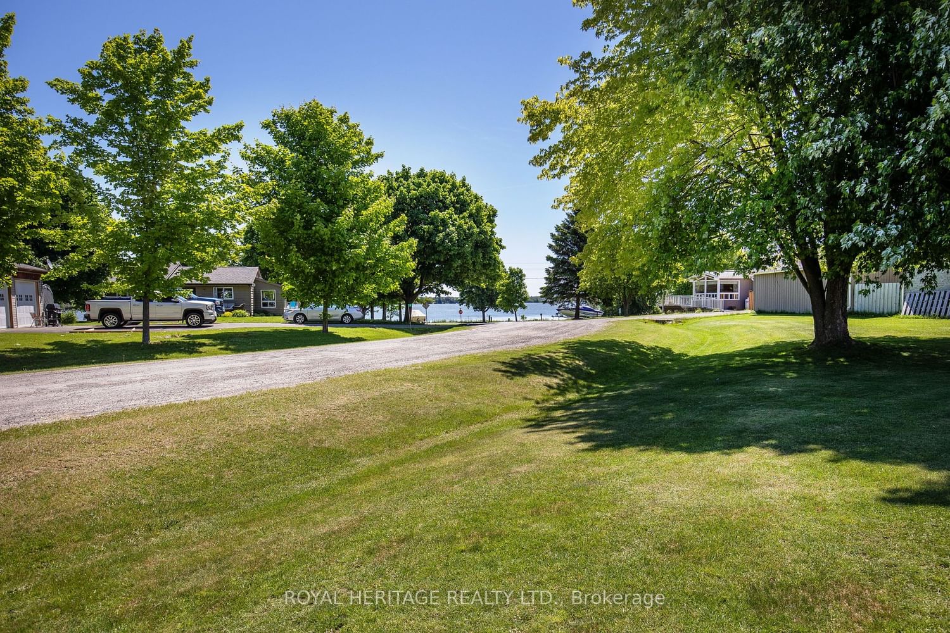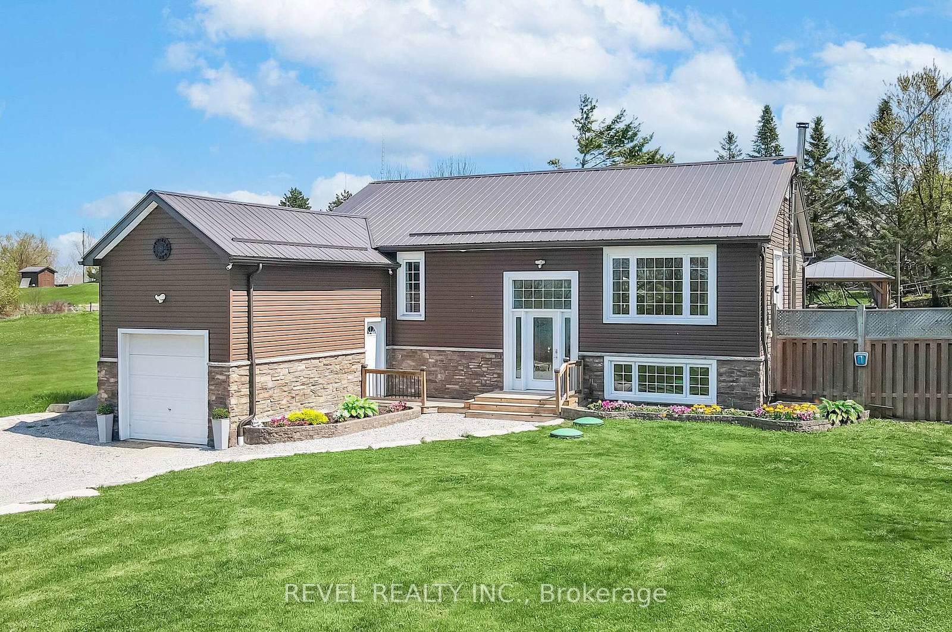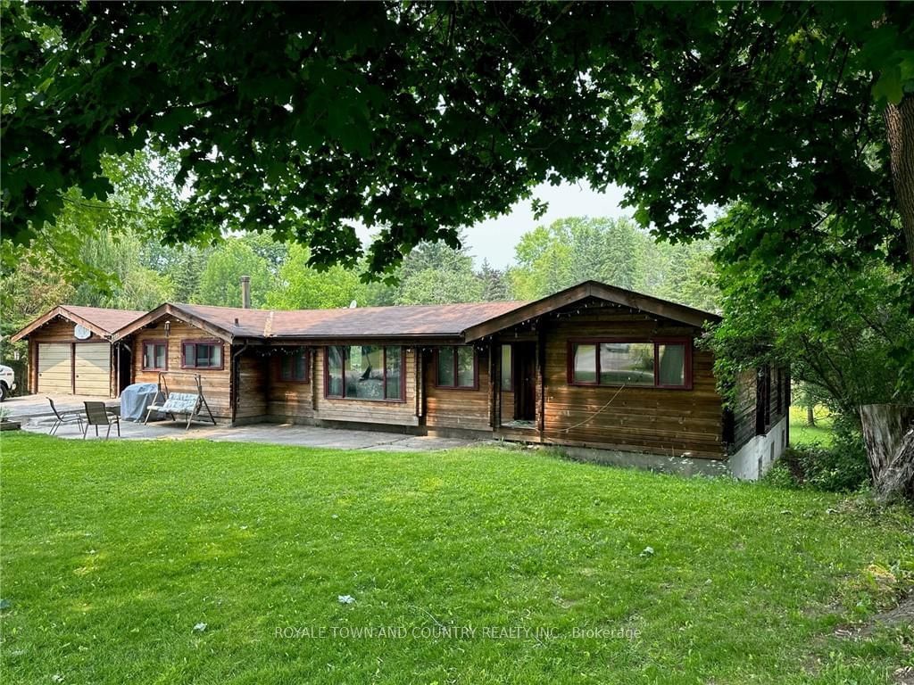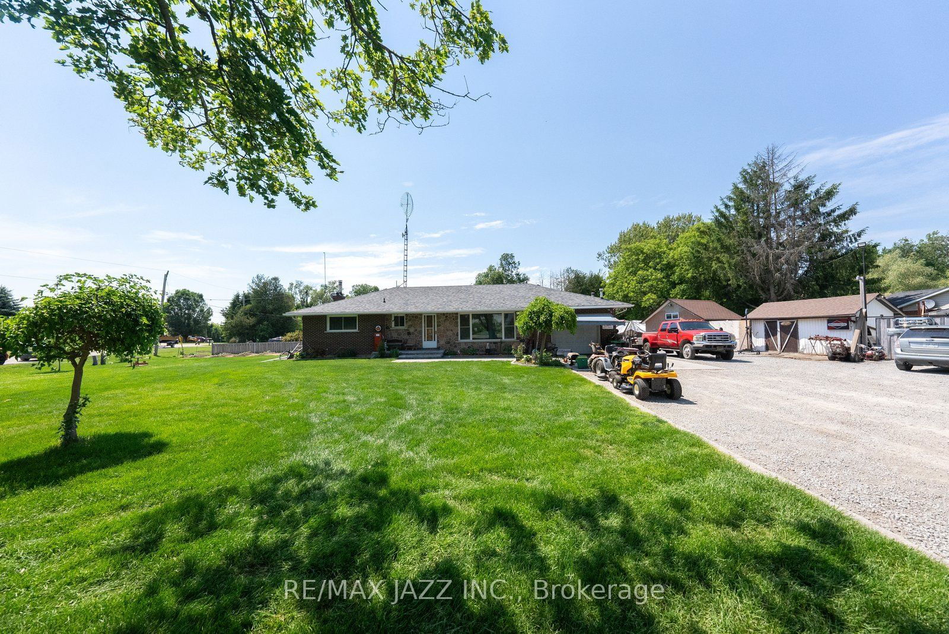Overview
-
Property Type
Detached, Bungalow
-
Bedrooms
3
-
Bathrooms
2
-
Basement
Finished + Full
-
Kitchen
1
-
Total Parking
7.0 (1.0 Attached Garage)
-
Lot Size
0.00x92.95 (Feet)
-
Taxes
$3,020.56 (2023)
-
Type
Freehold
Property description for 9 Pleasantview Crescent, Kawartha Lakes, Little Britain, K0M 2C0
Property History for 9 Pleasantview Crescent, Kawartha Lakes, Little Britain, K0M 2C0
This property has been sold 2 times before.
To view this property's sale price history please sign in or register
Estimated price
Local Real Estate Price Trends
Active listings
Average Selling Price of a Detached
April 2025
$685,000
Last 3 Months
$604,333
Last 12 Months
$838,829
April 2024
$858,000
Last 3 Months LY
$985,444
Last 12 Months LY
$920,638
Change
Change
Change
Historical Average Selling Price of a Detached in Little Britain
Average Selling Price
3 years ago
$1,396,852
Average Selling Price
5 years ago
$641,250
Average Selling Price
10 years ago
$327,527
Change
Change
Change
Number of Detached Sold
April 2025
2
Last 3 Months
2
Last 12 Months
3
April 2024
3
Last 3 Months LY
3
Last 12 Months LY
4
Change
Change
Change
How many days Detached takes to sell (DOM)
April 2025
58
Last 3 Months
46
Last 12 Months
44
April 2024
16
Last 3 Months LY
28
Last 12 Months LY
27
Change
Change
Change
Average Selling price
Inventory Graph
Mortgage Calculator
This data is for informational purposes only.
|
Mortgage Payment per month |
|
|
Principal Amount |
Interest |
|
Total Payable |
Amortization |
Closing Cost Calculator
This data is for informational purposes only.
* A down payment of less than 20% is permitted only for first-time home buyers purchasing their principal residence. The minimum down payment required is 5% for the portion of the purchase price up to $500,000, and 10% for the portion between $500,000 and $1,500,000. For properties priced over $1,500,000, a minimum down payment of 20% is required.

